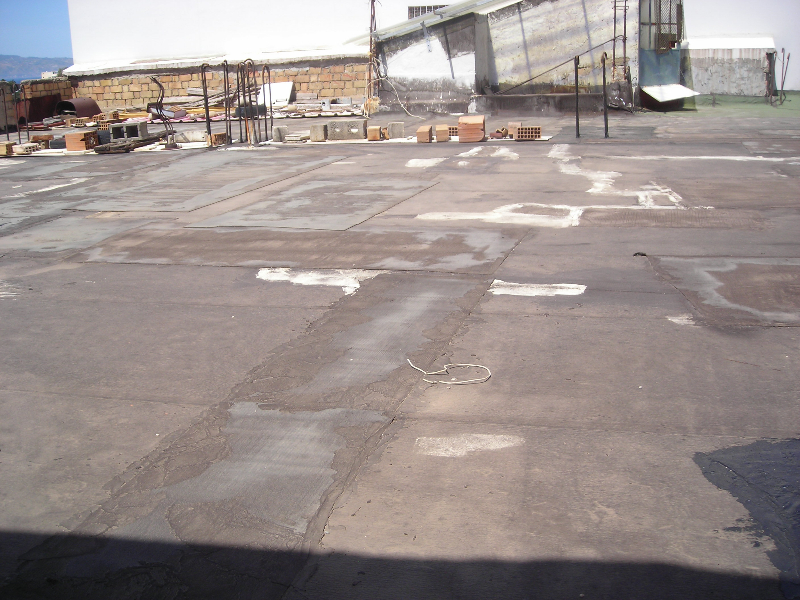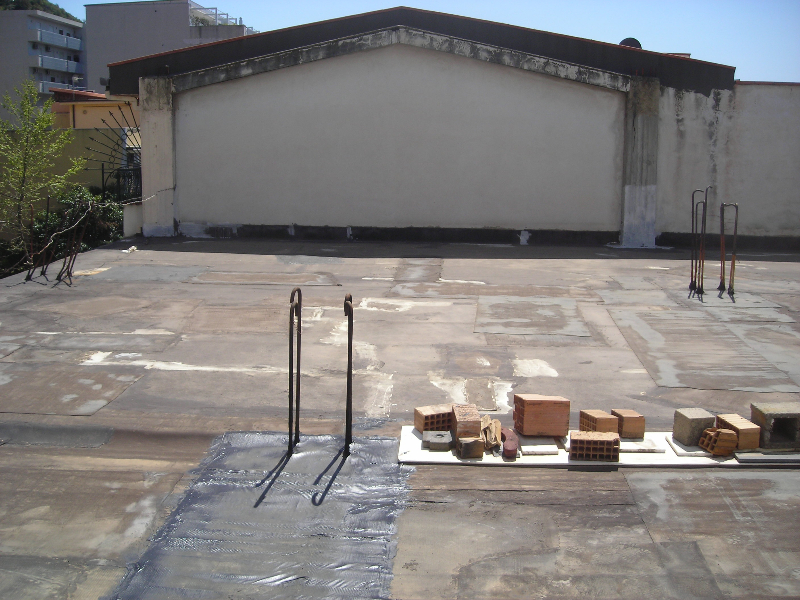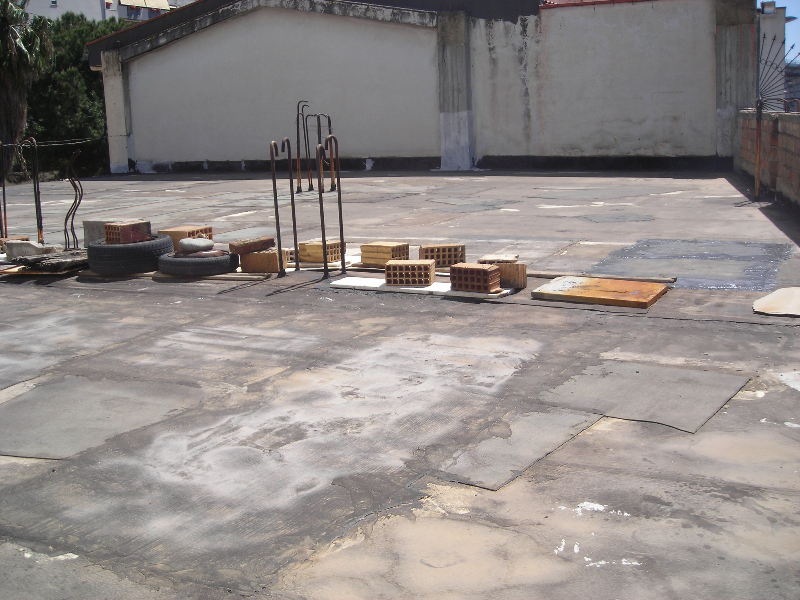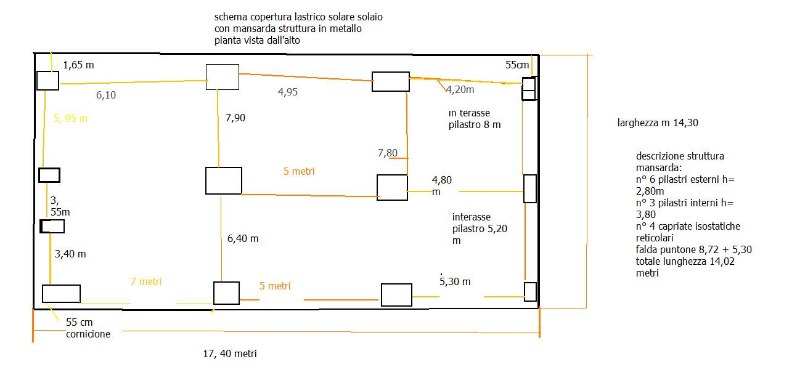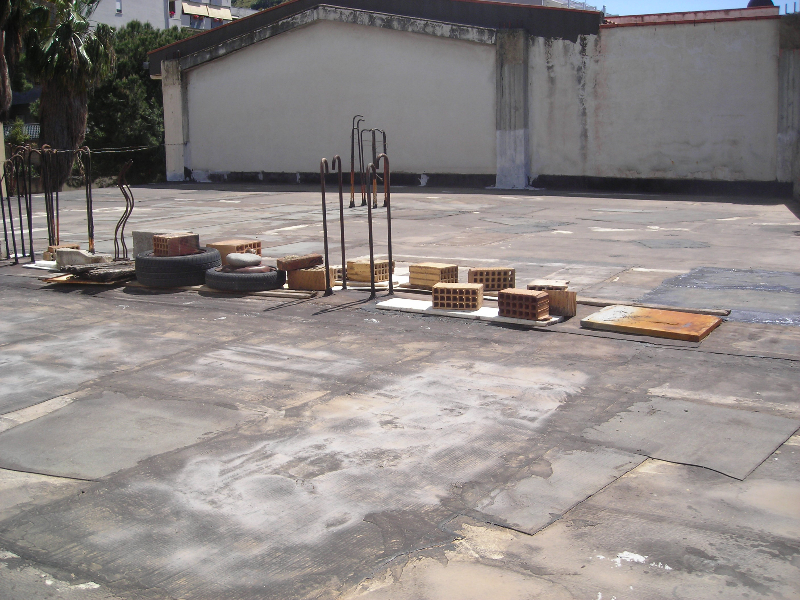Page 1 of 1
metal load-bearing frame for terrace roofing
Posted: Thu Feb 22, 2024 1:51 pm
by Nestore
metal load-bearing frame for terrace roofing

Hi, for an old house of mine where when it rains water gets inside I would like to create a metal structure to place on the terrace, give it a slope and put corrugated metal sheets on it, can you help me, 10 meters long, approximately 14 meters wide, I have to create the longitudinal beams, longitudinal members and 14 transversal purlins meters could you help me with some practical suggestions, thanks
Re: metal load-bearing frame for terrace roofing
Posted: Thu Feb 22, 2024 8:57 pm
by cj737
You need to check with your local building codes for what is required, and for a structure that size, snow load, pitch, foundation connection all impact the size requirements. Also, the design of the roof. If you plan to have single rafters spanning 10 meters, landing on another top plate, you’ll really need to calculate the loads and stresses.
Here in the states, constructing something like that from wood requires rafters of nearly 50x300mm. And it still might need an intermediate support.
Size and shape of the steel also affects the design. Are you planning on using rectangular tubing? Angle bar only?
Large square tube for corner posts?
There’s no way to provide size/shape guidance on the little information you provided.
Re: metal load-bearing frame for terrace roofing
Posted: Fri Feb 23, 2024 1:15 am
by tweake
pay to post a pic of the situation.
Re: metal load-bearing frame for terrace roofing
Posted: Fri Feb 23, 2024 5:51 am
by Nestore
Re: metal load-bearing frame for terrace roofing
Posted: Fri Feb 23, 2024 6:42 pm
by tweake
you need to go see a construction engineer or builder.
its not really a welding topic.
down here we have kitset sheds/leanto that you can put up yourself. not sure if you have similar.
Re: metal load-bearing frame for terrace roofing
Posted: Sat Feb 24, 2024 2:18 am
by Nestore
could you kindly attach photos, thank you, the idea was to bring up some metal boxes, anchor them to the attic, create a closed perimeter frame with beams and screw corrugated sheets to them, no hut or shed, making a structure means employing workers, engineers, surveyors and a crane, only the crane asked me €2000 per day you understand I have to create an economical and functional structure thanks I'm sorry if I disturbed you.
[imghttps://
www.bricodem.it/1139-medium_default/las ... -200cm.jpg][/img]
[
https://img.edilportale.com/edilnews/82877_foto2_OK.jpg][/img]
 Hi, for an old house of mine where when it rains water gets inside I would like to create a metal structure to place on the terrace, give it a slope and put corrugated metal sheets on it, can you help me, 10 meters long, approximately 14 meters wide, I have to create the longitudinal beams, longitudinal members and 14 transversal purlins meters could you help me with some practical suggestions, thanks
Hi, for an old house of mine where when it rains water gets inside I would like to create a metal structure to place on the terrace, give it a slope and put corrugated metal sheets on it, can you help me, 10 meters long, approximately 14 meters wide, I have to create the longitudinal beams, longitudinal members and 14 transversal purlins meters could you help me with some practical suggestions, thanks